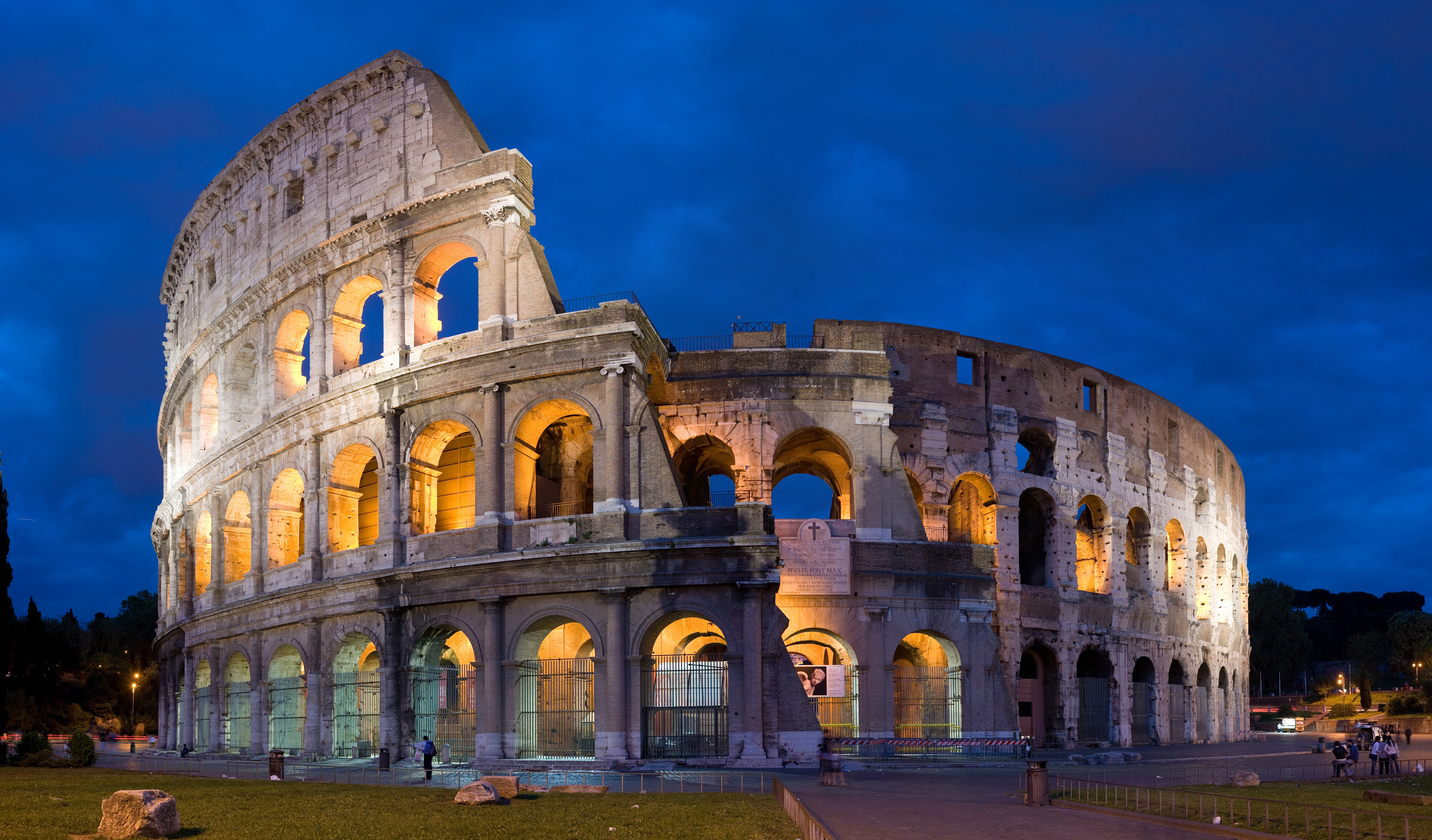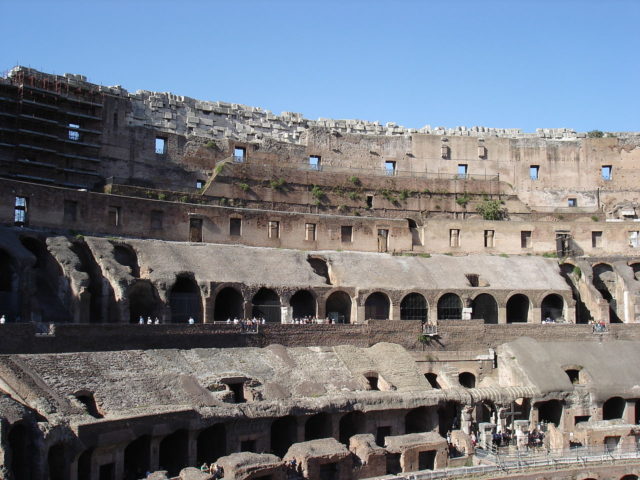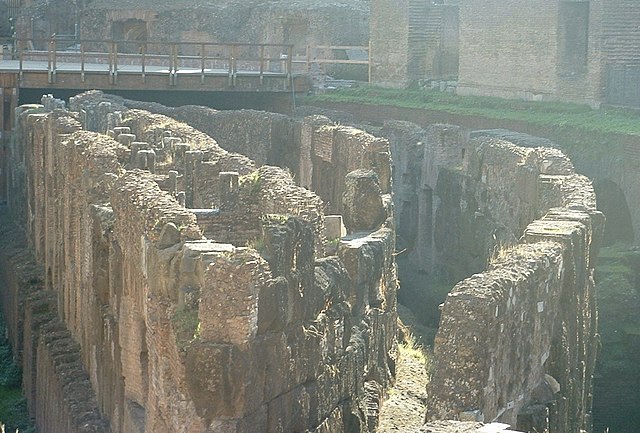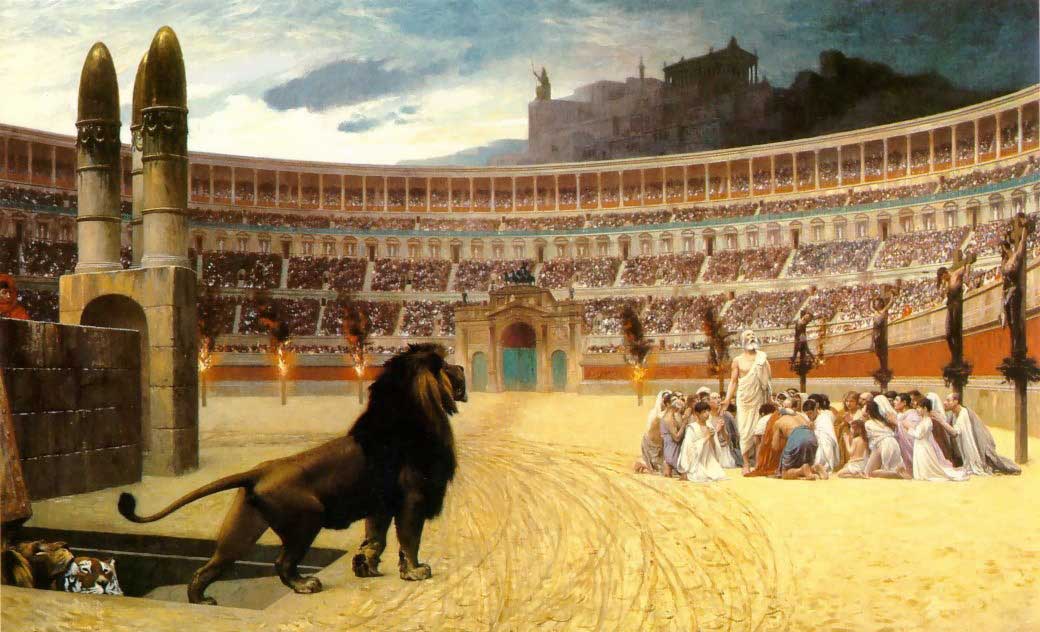Colosseum, also known as Flavian Amphitheatre, giant amphitheatre built in Rome under the Flavian emperors. Construction of the Colosseum was begun sometime between 70 and 72 CE during the reign of Vespasian. It is located just east of the Palatine Hill, on the grounds of what was Nero’s Golden House. The artificial lake that was the centrepiece of that palace complex was drained, and the Colosseum was sited there, a decision that was as much symbolic as it was practical. Vespasian, whose path to the throne had relatively humble beginnings, chose to replace the tyrannical emperor’s private lake with a public amphitheatre that could host tens of thousands of Romans.

The Colosseum could hold an estimated 50,000 to 80,000 spectators during phases of its various renovations over the centuries, having an average audience of some 65,000; it was used for gladiatorial contests and public spectacles such as mock sea battles animal hunts, executions, re-enactments of famous battles, and dramas based on Classical mythology. The building ceased to be used for entertainment in the early medieval era. It was later reused for such purposes as housing, workshops, quarters for a religious order, a fortress, a quarry, and a Christian shrine.

Although substantially ruined because of earthquakes, thieves, and stone-robbers, the Colosseum is still an iconic symbol of Imperial Rome and is listed as one of the New 7 Wonders of the World. It is one of Rome's most popular tourist attractions and also has links to the Roman Catholic Church, as each Good Friday the Pope leads a torchlit "Way of the Cross" procession that starts in the area around the Colosseum. In 2018, it was the most popular tourist attraction in the world, with 7.4 million visitors.
Exterior
Unlike earlier Greek theatres that were built into hillsides, the Colosseum is an entirely free-standing structure. It derives its basic exterior and interior architecture from that of two Roman theatres back to back. It is elliptical in plan and is 189 meters (615 ft / 640 Roman feet) long, and 156 meters (510 ft / 528 Roman feet) wide, with a base area of 24,000 square metres (6 acres). The height of the outer wall is 48 meters (157 ft / 165 Roman feet). The perimeter originally measured 545 meters (1,788 ft / 1,835 Roman feet). The central arena is an oval 87 m (287 ft) long and 55 m (180 ft) wide, surrounded by a wall 5 m (15 ft) high, above which rose tiers of seating. The outer wall is estimated to have required over 100,000 cubic metres (3,531,467 cubic feet) of travertine stone which were set without mortar; they were held together by 300 tons of iron clamps.

The surviving part of the outer wall's monumental facade comprises three stories of superimposed arcades surmounted by a podium on which stands a tall attic, both of which are pierced by windows interspersed at regular intervals. The arcades are framed by half-columns of the Doric, Ionic, and Corinthian orders, while the attic is decorated with Corinthian pilasters. Each of the arches in the second- and third-floor arcades framed statues, probably honoring divinities and other figures from Classical mythology.

Entrance
Spectators were given tickets in the form of numbered pottery shards, which directed them to the appropriate section and row. They accessed their seats via vomitoria (singular vomitorium), passageways that opened into a tier of seats from below or behind. These quickly dispersed people into their seats and, upon conclusion of the event or in an emergency evacuation, could permit their exit within only a few minutes. The name vomitoria derived from the Latin word for a rapid discharge, from which English derives the word vomit.
According to the Codex-Calendar of 354, the Colosseum could accommodate 87,000 people, although modern estimates put the figure at around 50,000. They were seated in a tiered arrangement that reflected the rigidly stratified nature of Roman society. Special boxes were provided at the north and south ends respectively for the Emperor and the Vestal Virgins, providing the best views of the arena. Flanking them at the same level was a broad platform or podium for the senatorial class, who were allowed to bring their own chairs. The names of some 5th century senators can still be seen carved into the stonework, presumably reserving areas for their use.

Each tier was divided into sections (maeniana) by curved passages and low walls (praecinctiones or baltei), and were subdivided into cunei, or wedges, by the steps and aisles from the vomitoria. Each row (gradus) of seats was numbered, permitting each individual seat to be exactly designated by its gradus, cuneus, and number.

The raked areas that once held seating
The arena itself was 83 meters by 48 meters, It comprised a wooden floor covered by sand, covering an elaborate underground structure called the hypogeum. The hypogeum was not part of the original construction but was ordered to be built by Emperor Domitian. Little now remains of the original arena floor, but the hypogeum is still clearly visible. It consisted of a two-level subterranean network of tunnels and cages beneath the arena where gladiators and animals were held before contests began. Eighty vertical shafts provided instant access to the arena for caged animals and scenery pieces concealed underneath; larger hinged platforms, called hegmata, provided access for elephants and the like. It was restructured on numerous occasions; at least twelve different phases of construction can be seen.

Hypogeum
The hypogeum was connected by tunnels to a number of points outside the Colosseum. Animals and performers were brought through the tunnel from nearby stables, with the gladiators' barracks at the Ludus Magnus to the east also being connected by tunnels. Separate tunnels were provided for the Emperor and the Vestal Virgins to permit them to enter and exit the Colosseum without needing to pass through the crowds.

Pollice Verso (Thumbs Down) by Jean-Léon Gérôme, 1872
The Colosseum today is now a major tourist attraction in Rome with thousands of tourists each year entering to view the interior arena. There is now a museum dedicated to Eros located in the upper floor of the outer wall of the building. Part of the arena floor has been re-floored. Beneath the Colosseum, a network of subterranean passageways once used to transport wild animals and gladiators to the arena opened to the public in summer 2010.

The Christian Martyrs' Last Prayer, by Jean-Léon Gérôme (1883)
The Colosseum is also the site of Roman Catholic ceremonies in the 20th and 21st centuries. For instance, Pope Benedict XVI led the Stations of the Cross called the Scriptural Way of the Cross at the Colosseum on Good Fridays.
![]()