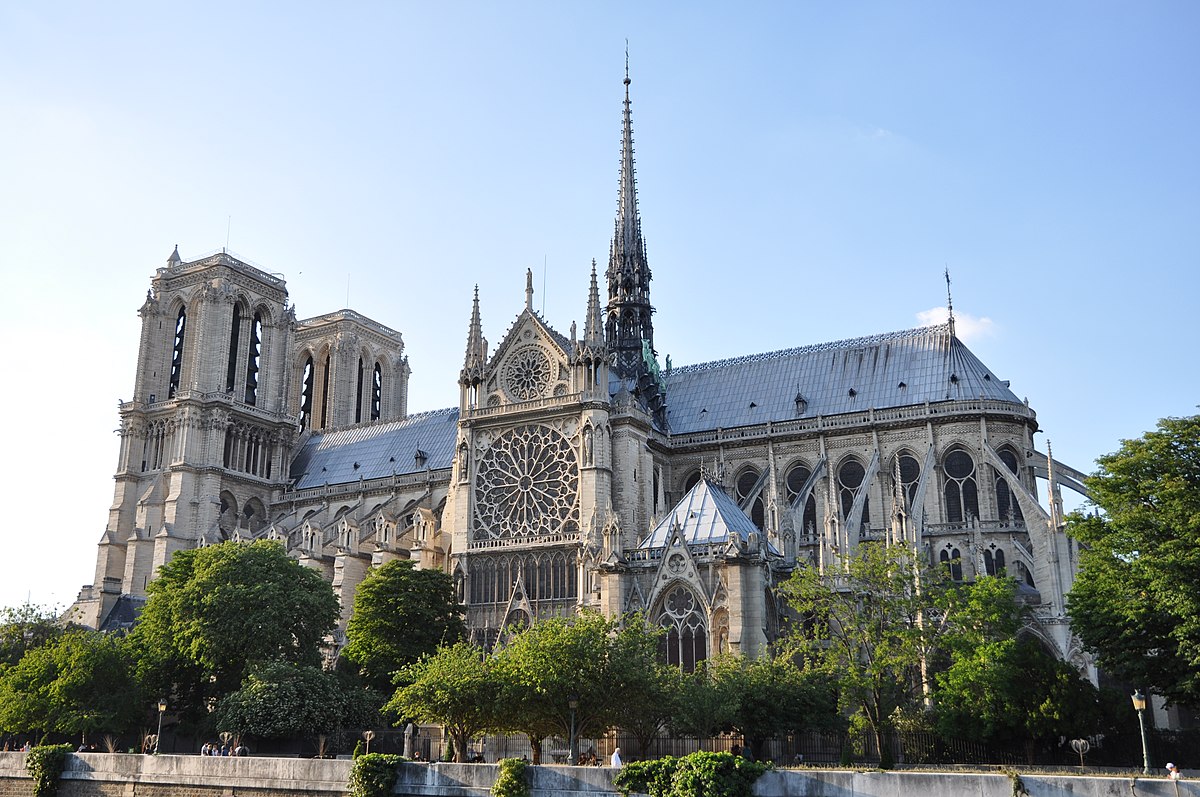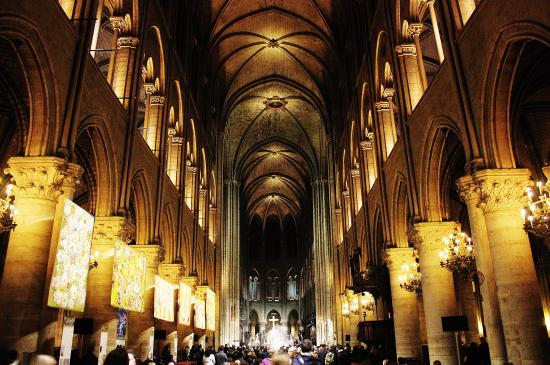Notre-Dame de Paris referred to simply as Notre-Dame, is a medieval Catholic cathedral on the Île de la Cité in the 4th arrondissement of Paris. The cathedral was consecrated to the Virgin Mary and considered to be one of the finest examples of French Gothic architecture. Its pioneering use of the rib vault and flying buttress, its enormous and colourful rose windows, as well as the naturalism and abundance of its sculptural decoration set it apart from the earlier Romanesque style. Major components that make Notre Dame stand out include one of the world's largest organs and its immense church bells. 
Popular interest in the cathedral blossomed soon after the publication, in 1831, of Victor Hugo's novel Notre-Dame de Paris (better known in English as The Hunchback of Notre-Dame). This led to a major restoration project between 1844 and 1864, supervised by Eugène Viollet-le-Duc. The liberation of Paris was celebrated within Notre-Dame in 1944 with the singing of the Magnificat. Beginning in 1963, the cathedral's façade was cleaned of centuries of soot and grime. Another cleaning and restoration project was carried out between 1991 and 2000.

The cathedral was one of the most widely recognized symbols of the city of Paris and the French nation. As the cathedral of the Archdiocese of Paris, Notre-Dame contains the cathedra of the Archbishop of Paris (Michel Aupetit). In 1805, Notre-Dame was given the honorary status of a minor basilica. Approximately 12 million people visit Notre-Dame annually, making it the most visited monument in Paris. The cathedral was renowned for its Lent sermons, founded by the Dominican Jean-Baptiste Henri Lacordaire in the 1830s. In recent years, an increasing number have been given by leading public figures and state-employed academics.
It is believed that before the arrival of Christianity in France, a Gallo-Roman temple dedicated to Jupiter stood on the site of Notre-Dame. Evidence for this is the Pillar of the Boatmen, discovered in 1710. This building was replaced with an Early Christian basilica. It is unknown whether this church, dedicated to Saint Stephen, was constructed in the late 4th century and remodeled later, or if it was built in the 7th century from an older church, possibly the cathedral of Childebert I. The basilica, later cathedral, of Saint-Étienne was situated about 40 meters (130 ft) west of Notre-Dame's location and was wider and lower and roughly half its size. For its time, it was very large—70 meters (230 ft) long—and separated into nave and four aisles by marble columns, then decorated with mosaics.

Arrival of Napoleon at Notre-Dame Cathedral for his coronation as Emperor of the French on 2 December 1804
In 1160, the Bishop of Paris, Maurice de Sully, decided to build a new and much larger church. He summarily demolished the Romanesque cathedral and chose to recycle its materials. Sully decided that the new church should be built in the Gothic style, which had been inaugurated at the royal abbey of Saint Denis in the late 1130s.
The chronicler Jean de Saint-Victor recorded in the Memorial Historiarum that the construction of Notre-Dame began between 24 March and 25 April 1163 with the laying of the cornerstone in the presence of King Louis VII and Pope Alexander III. Four phases of construction took place under bishops Maurice de Sully and Eudes de Sully (not related to Maurice), according to masters whose names have been lost.

Plan of the Cathedral made by Eugène Viollet-le-Duc in the 19th century
The first phase began with the construction of the choir and its two ambulatories. According to Robert of Torigni, the choir was completed in 1177 and the high altar consecrated on 19 May 1182 by Cardinal Henri de Château-Marçay, the Papal legate in Paris, and Maurice de Sully. The second phase, from 1182 to 1190, concerned the construction of the four sections of the nave behind the choir and its aisles to the height of the clerestories. It began after the completion of the choir but ended before the final allotted section of the nave was finished. Beginning in 1190, the bases of the façade were put in place, and the first traverses were completed. Heraclius of Caesarea called for the Third Crusade in 1185 from the still-incomplete cathedral.

Early six-part rib vaults of the nave. The ribs transferred the thrust of the weight of the roof downward and outwards to the pillars and the supporting buttresses.
Louis IX deposited the relics of the passion of Christ, which included the crown of thorns, a nail from the cross and a sliver of the cross, which he had purchased at great expense from the Latin Emperor Baudouin II, in the cathedral during the construction of the Sainte-Chapelle.

The massive buttresses which counter the outward thrust from the rib vaults of the nave. The weight of the building-shaped pinnacles helps keep the line of thrust safely within the buttresses.
The decision was made to add a transepts at the choir, where the altar was located, in order to bring more light into the center of the church. The use of simpler four-part rather than six-part rib vaults meant that the roofs were stronger and could be higher. After Bishop Maurice de Sully's death in 1196, his successor, Eudes de Sully oversaw the completion of the transepts, and continued work on the nave, which was nearing completion at the time of his own death in 1208. By this time, the western façade was already largely built, though it was not completed until around the mid-1240s. Between 1225 and 1250 the upper gallery of the nave was constructed, along with the two towers on the west façade.

Another significant change came in the mid-13th century, when the transepts were remodeled in the latest Rayonnant style; in the late 1240s Jean de Chelles added a gabled portal to the north transept topped off by a spectacular rose window. Shortly afterward (from 1258) Pierre de Montreuil executed a similar scheme on the southern transept. Both these transept portals were richly embellished with sculpture; the south portal features scenes from the lives of St Stephen and of various local saints, while the north portal featured the infancy of Christ and the story of Theophilus in the tympanum, with a highly influential statue of the Virgin and Child in the trumeau. Master builders Pierre de Chelles, Jean Ravy , Jean le Bouteiller, and Raymond du Temple succeeded de Chelles and de Montreuil and then each other in the construction of the cathedral. Ravy completed de Chelles's rood screen and chevet chapels, then began the 15-metre (49 ft) flying buttresses of the choir. Jean le Bouteiller, Ravy's nephew, succeeded him in 1344 and was himself replaced on his death in 1363 by his deputy, Raymond du Temple.
 Later flying buttresses of the apse of Notre-Dame (14th century) reached 15 metres from the wall to the counter-supports.
Later flying buttresses of the apse of Notre-Dame (14th century) reached 15 metres from the wall to the counter-supports.
An important innovation in the 13th century was the introduction of the flying buttress. Before the buttresses, all of the weight of the roof pressed outward and down to the walls, and the abutments supporting them. With the flying buttress, the weight was carried by the ribs of the vault entirely outside the structure to a series of counter-supports, which were topped with stone pinnacles which gave them greater weight. The buttresses meant that the walls could be higher and thinner, and could have much larger windows. The date of the first buttresses is not known with any great precision beyond an installation date in the 13th century. Art historian Andrew Tallon, however, has argued based on detailed laser scans of the entire structure that the buttresses were part of the original design. According to Tallon, the scans indicate that "the upper part of the building has not moved one smidgen in 800 years," whereas if they were added later some movement from prior to their addition would be expected. Tallon thus concluded that "flying buttresses were there from the get-go." The first buttresses were replaced by larger and stronger ones in the 14th century; these had a reach of fifteen metres between the walls and counter-supports.

That most glorious church of the most glorious Virgin Mary, mother of God, deservedly shines out, like the sun among stars. And although some speakers, by their own free judgment, because able to see only a few things easily, may say that some other is more beautiful, I believe, however, respectfully, that, if they attend more diligently to the whole and the parts, they will quickly retract this opinion. Where indeed, I ask, would they find two towers of such magnificence and perfection, so high, so large, so strong, clothed round about with such multiple varieties of ornaments? Where, I ask, would they find such a multipartite arrangement of so many lateral vaults, above and below? Where, I ask, would they find such light-filled amenities as the many surrounding chapels? Furthermore, let them tell me in what church I may see such a large cross, of which one arm separates the choir from the nave. Finally, I would willingly learn where two such circles, situated opposite each other in a straight line, which on account of their appearance are given the name of the fourth vowel ; among which smaller orbs and circles, with wondrous artifice, so that some arranged circularly, others angularly, surround windows ruddy with precious colors and beautiful with the most subtle figures of the pictures. In fact, I believe that this church offers the carefully discerning such cause for admiration that its inspection can scarcely sate the soul.
